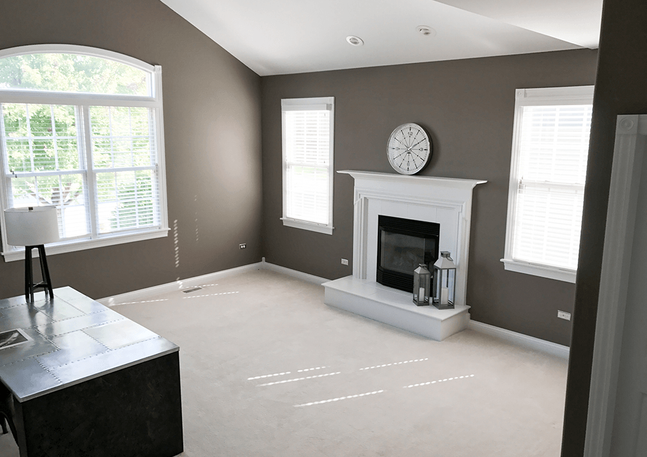
Capista Entry + Office
The front formal living room was transitioned into an office for the Aerospace Sales Executive. This plain and dated room was not only updated, but also had dramatic character added for a unique industrial + rustic feel. The entryway also received a huge overhaul to give an inviting reception into the home.

The front room was previously used as a formal living room but was non-functional and underutilized for the homeowners. As an Aerospace Sales Executive that worked partially out of the home, the homeowner needed a space to focus but that also fit in with his industry and with the style of the rest of the home.
We added a one-of-a-kind, white washed brick wall as the backdrop and focal wall for this office. The wall was a huge undertaking to install but brought a unique industrial + rustic element that combined with the more traditional aspects of the space to carry on the transition style seen through the rest of the house.
The entryway was totally transformed and updated by removing the pillars and arches and also replacing the tile floors with dark oak to coordinate with the rest of the main floor. This helped to create an inviting corridor leading into the rest of the home.

before:
Ready to get the process started?










