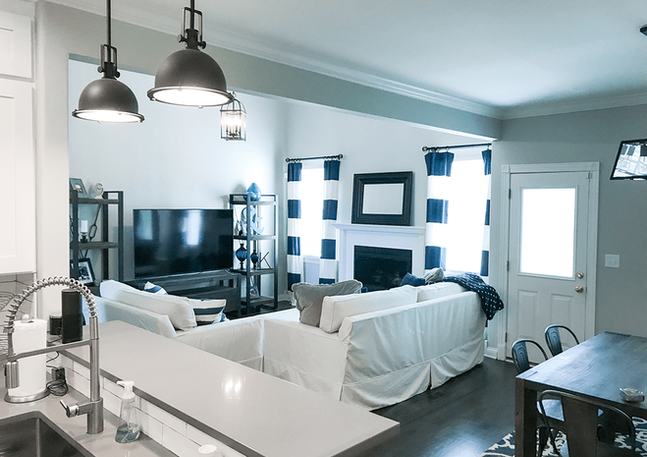
Capista Living room + Eat in
To create a more functional and open floor plan, the wall and dated arched opening between the eat-in area and Living Room was removed. This allowed sight lines throughout the main living areas and ample natural light to pour into the kitchen from the Living Room and eat-in areas.

In combination with the kitchen renovation at the Capista Drive home, the wall and arched doorway separating the living room and eat in dining area was knocked down and it made such a dramatic impact on the functionality of the space. Allowing the homeowners to utilize all three main living spaces as one allowed for the entertaining frequently done by the homeowners. This became the perfect place to gather with friends and family and made all three spaces feel a great deal larger.
New oak flooring replaced the tile and carpet in the living room to tie into the newly stained dark oak floors. This created a cohesive feel throughout the main floor. Light paint on walls made the spaces feel bright and airy. All trim work and the fireplace was painted to give a fresh update. New furnishings, light fixtures, window treatments, and unique details helped to create the transitional style and comfortable feel that the homeowners desired.

before:
Ready to get the process started?











