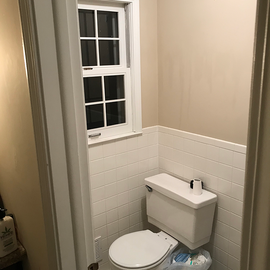
Hythe Master Bathroom
This bathroom got the overhaul of the century, transforming it from a dingy, non-functional room to a bright + contemporary space. The layout was totally transformed to provide a bathroom that fit the needs of these clients. So many details in this space make it truly a statement!

Before this bathroom was renovated, the layout was so incredibly non-functional with a small vanity open to master bedroom and an extremely small shower. The shower had not been functional since before the couple moved in and had paint peeling off the ceilings and walls it was in such bad shape.
With a totally overhauled floor plan, a giant two person shower, double vanity, semi-private toilet area, built-in shelving, and a larger walk in closet makes this new master en suite a functional and gorgeous place to wake up to every morning. The tile throughout this bathroom is really the show-stopper in this bright and contemporary design!
There were so many details included throughout this bathroom renovation. The huge shower includes a built in shelf so the clients will never run out of space for their shower products. Instead of devoted space to a bench, a small shaving niche was built in to the side wall so there is always a place to rest your foot.
The custom teal vanity really pops agains the gorgeous wood-look slat porcelain tile and two-toned fixtures. This vanity area is packed with storage and functionality with recessed medicine cabinets and drop down outlets to give added electrical capabilities.

before:
Ready to get the process started?


















