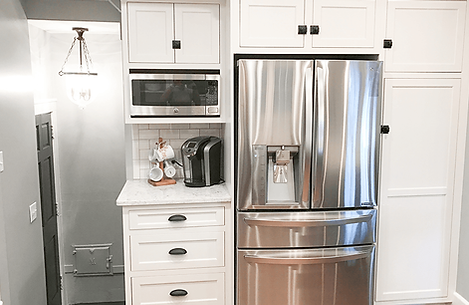
Shiawassee kitchen + Dining
This home, built in 1919 in downtown Lansing, was truly dark + scary. We removed the wall between the kitchen + dining room to make a more functional space for both entertaining and daily use. We maintained some of the 100 year old character and charm by keeping several elements but added modern amenities and extra "wow" factor throughout to make this space absolutely gorgeous!








The small, dreary, and cramped kitchen was transformed into a bright and open space after the wall between the kitchen and dining room was removed. After finding an original cabinet door during demo, we were able to maintain the original style of the kitchen with inset shaker doors that also played nicely off of the original dining room built-in. We added classic, vintage-inspired latching cabinet door handles to create additional drama.
The ceiling-to-countertop upper cabinets framing the sink window create a custom look. The focal point of the kitchen is the knotty alder offset sink base and white cast iron apron front sink that gives this kitchen the "wow" factor. The original trim, floors, and built ins were restored and/or painted to maintain the true character of the home. Furnishings were re-used from the previous home.
While the kitchen layout remained basically the same, removing the wall between the kitchen and dining room allowed us to create a peninsula between the two spaces and added a breakfast bar for informal seating. By also removing the wall surrounding the refrigerator and pantry closet, it allowed us to open up the entry coming from the side of the house and create a mini coffee station for coffee to go!
before:

Ready to get the process started?










