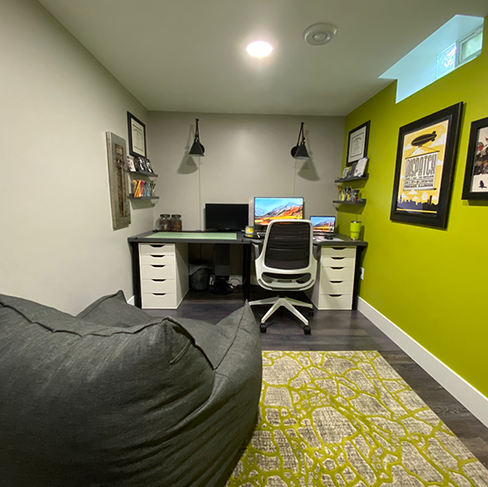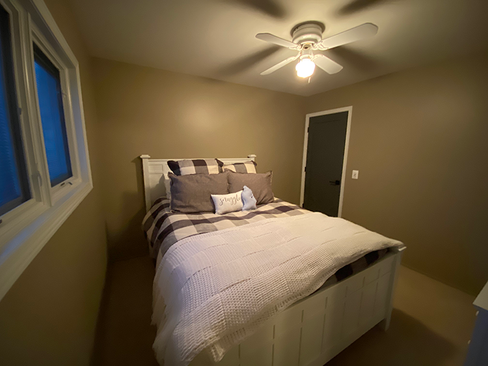Home Office Transformation - The Before
- Katie
- Apr 6, 2022
- 4 min read
One Room Challenge - Week 1

So…..exciting stuff everyone!! I get to be a guest participant for the One Room Challenge! I have never been a part of the ORC before so I am super excited to take you on my journey transforming my space from start to finish!!
For those of you who are not aware of what the One Room Challenge (or ORC) is, here is the gist of it! The ORC has been going on for 10 years and takes place 2x per year. The founder, Linda, decided to create an online group of friends to help inspire and motivate one another to finish one room in each of their homes. It became know as the One Room Challenge because it was apparent that completing one room, from start to finish, always proved to be a challenge. Since its inception, thousands of rooms have been transformed and shared with everyone to partake in the process!! Here is the link so you can also follow along with other participants for the Spring 2022 One Room Challenge: http://www.oneroomchallenge.com/orc-blog
I am definitely no different in the respect that it is always such a challenge to cross that finish line in my projects. I am one of those people with several home renovation projects going at once. Most of my spaces get pretty darn close to being finished but it is so hard to just have it all come together! So I am excited to be on the clock to finish this renovation in just 8 weeks!
Sooooooo, without further ado, the space I will be documenting is my guest bedroom. Except that it won‘t be staying a guest bedroom! It is turning into my home office! I thought this was a great space to showcase as so many people these days are having to find space in their homes for an office. Whether it is transforming an old space into something new, creating a multipurpose space, or squeezing an office desk into an existing room, finding a work space to work from home is a reality for a huge chunk of the population!
We already have one home office in our home as my fiancé, Jeremy, has always worked from home! When I decided to alter my career path and pursue my love for interior design, that meant I would be joining Jeremy in working from home! That in itself was quite the adjustment as we were not used to be home together all day! But it also posed a problem that we needed our own dedicated spaces to create functional and comfortable workspaces. However, we have a relatively small house, so we don’t have a ton of space to spare.
For the past 2 years, I squeezed in the small exercise room we built when we finished a portion of our basement. It was the best solution at the time, but as my storage needs are growing, I needed a better solution. Not to mention, being in the basement with zero daylight (and it is always so stinkin‘ cold in my basement) is so depressing. My previous career, running distribution centers kept me inside a warehouse all day never seeing the light of day - and I HATED it!! I am someone who loves the sunshine pouring in (or a lot of times the gray clouds… I am in Michigan). You can see my makeshift office - I spent zero money on it and even kept the lime green wall we painted for the exercise room! I even threw a bean bag chair in there to give me a spot to stretch out, but that was quickly taken over by my pup as his favorite spot. It was less than ideal, to say the least.
So, our guest bedroom only got used a few times a year when someone from my family would come and visit. We weren’t willing to totally give up having a guest bedroom… but we had a spot planned for a guest suite in the basement which would give more privacy to any guests that we did have. So anyways, to our current guest bedroom. Boy was it dreary. We hadn’t touched the paint since Jeremy moved in 10 years ago and the carpet was probably 20 years old. Jeremy had painted the room (and every other room of the entire house) a super dark and dreary tan color… I lovingly named it “Harbaugh Khaki Pants” after his love for Michigan Football. My bedroom furniture from my very first house was plopped in there and we called it good.
As you can see, the space was cramped and dark. It is a small room to begin with and only has one short window so natural light is somewhat limited. It also has a typically small reach-in closet with those super cool mirrored bi-fold doors (hopefully you can sense my sarcasm). Needless to say, I had quite a bit of work to do, even in such a small space to make this a functioning and inviting space. I am also planning on doing all of the work myself, so I’m limited to what I (and a little help from Jeremy) can do ourselves. I have done quite a bit of DIY so I am definitely up for the challenge!! I drafted a super quick As Built Floorplan in AutoCAD to help you understand the space I am working with!

Here are some of my basic plans for what I want to be changed/updated or included for this renovation:
- remove carpet and replace with LVT
- paint everything
- add lighting
- add a ton of storage
- new closet doors
- make the closet a functional storage space
- add bold character to the space that is lacking
- reading corner
- spot for my "Office Manager" Maverick to come and hang out
While I haven’t solidified my design yet, I have some ideas brewing and plan to put together the design concept and layout over the next week! Clearly I have a lot I wanted to fit in this small room, so we will see how this goes!
Stay tuned for next week when I start the demo and reveal my design concept! Let's get this party started!!! Looking forward to sharing this journey with you!!



















Comments